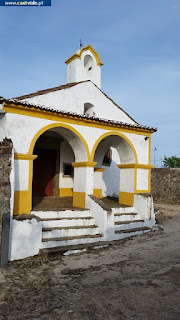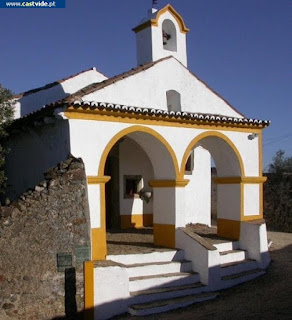GOOGLE MAPS: OPEN MAP
The church of São Roque, built in the 18th century. XV, would have been rebuilt or repaired in the 19th century. XVIII.
The Church is located within the Fort of São Roque, at one end of the village of Castelo de Vide. Its set consists of four volumes: galilee, nave, chancel and annexed construction.
The galilee is rectangular and formed by three perfect back arcs: two facing south and one west of the church. The floor is raised in relation to the exterior. The nave is rectangular, the ceiling is in crib vault that pulls out of a cornice.
In the West wall there is a polygonal pulpit in worked granite that has access by the enclosed compartment. In the North wall the triumphal arch in ogive supported on half columns squares abre. On each side of the arch there is a niche decorated with painted columns framing images.
The main chapel has a quadrangular form; in the North wall there are three niches with images: of S. Roque, S. João and another of S. Sebastião. The whole altar is covered with wood and with pillars. There are still traces of paintings on the nave, the chancel and the sacristy.
The main façade facing south is topped by a simple triangular pediment in whose apex the bell stands with bell.
The main door is rectangular in wood with granite masonry, flanked by two meshed cracks and on the right side there is a sink for holy water.
All the pavement of the church is in brick the one of the galilee is paved.
A igreja de São Roque, construída no séc. XV, teria sido reconstruída ou reparada no séc. XVIII.
A Igreja situa-se dentro do Forte de São Roque, num dos extremos da vila da Castelo de Vide. O seu conjunto é constituído por quatro volumes: galilé, nave, capela-mor e construção anexa.
A galilé é rectangular e formada por três arcos de volta perfeita: dois voltados a Sul e um a Oeste da igreja. O pavimento está elevado em relação ao exterior. A nave é rectangular, o tecto é em abóbada de berço que arranca de uma cornija. Na parede Oeste há um púlpito poligonal em granito trabalhado a que se tem acesso pelo compartimento anexo.
Na parede Norte abre-se o arco triunfal em ogiva apoiado sobre meias colunas quadrangulares. De cada lado do arco há um nicho decorado com colunas pintadas enquadrando imagens. A capela-mor tem forma quadrangular, na parede Norte existem três nichos com imagens: de S. Roque, de S. João e outra de S. Sebastião.
Todo o altar é revestido de madeira e com colunas. Tanto na nave como na capela-mor e na sacristia existem ainda vestígios de pinturas. A fachada principal voltada a Sul é encimada por um frontão triangular simples em cujo vértice se ergue a sineira com sino.
A porta principal é rectangular em madeira com cantarias de granito, ladeada por duas frestas gradeadas e do lado direito há uma pia para água benta. Todo o pavimento da igreja é em tijolo o da galilé é empedrado.












