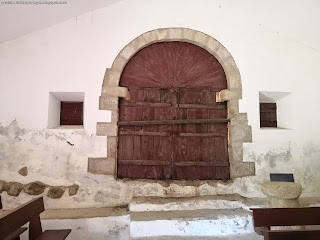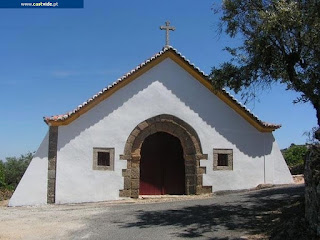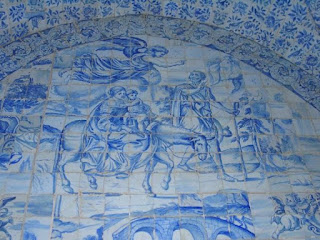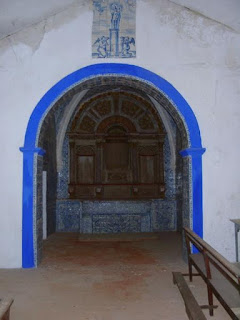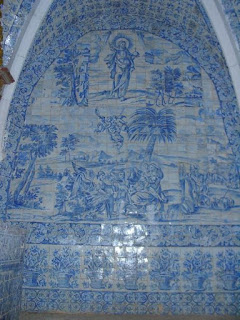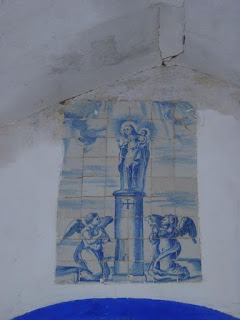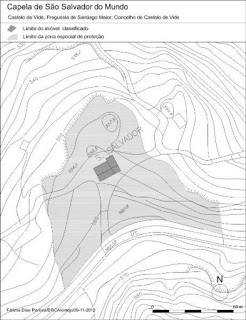GOOGLE MAPS: OPEN MAP
This is the church that is known to be the oldest in Castelo de Vide. Its first construction dates from the end of the century. XIII. The Church of San Salvador del Mundo is located next to the Circunvalation Road, facing north of Castelo de Vide.
This church is made up of four volumes: nave, main chapel, main altar and sacristy. The nave is rectangular, the ceiling is two rectangular brick water resting on wooden bars. On the west wall opens the main door, on the south wall opens an outside access door.
The main chapel is rectangular, the North wall opens a door for access to the sacristy, on the west side the triumphal arch of access to the nave rests, on the south wall there is a crack for lighting and on the east side, if the high altar. The roof is in semi-spherical vault resting on four ribs of trapezoidal section, with the Malta cross in the clasp.
The ribs tear off of four granite corbels. All the walls and ceilings are covered with tiles dated from the year 1695. The main facing west ends at an angle, whose top has a stone cross whose arms end in liz flower.
To the center opens the main door composed by two archivolts of perfect back, of sharp edge, that takes off of two imposes decorated with the visigótica cross in relief. From each side are torn two gratings, grating, formed by granite masonry.
In the south elevation a door of access to the ship opens. The door is ogival, in whose clasp the human face is carved.
Esta é a igreja de que se tem conhecimento ser a mais antiga de Castelo de
Vide. A sua primeira edificação data dos finais do séc. XIII. A igreja de São Salvador do Mundo fica situada junto à Estrada de Circunvalação, virada ao Norte de Castelo de Vide.
Esta igreja é constituída por quatro volumes: nave, capela-mor, altar-mor e
sacristia. A nave é rectangular, o tecto é a duas águas de tijolo rectangular assente sobre barrotes de madeira. Na parede Oeste abre-se a porta principal, na parede Sul abre-se uma porta de acesso exterior.
A capela-mor é rectangular, na parede Norte abre-se uma porta de acesso à
sacristia, na do lado Oeste assenta o arco triunfal de acesso à nave, na parede
Sul rasga-se uma fresta para iluminação e na do lado Este ergue-se o altar-mor. O tecto é em abóbada semiesférica assente sobre quatro nervuras de secção trapezoidal, com a cruz de Malta no fecho.
As nervuras arrancam de quatro
mísulas de granito. Todas as paredes e o tecto são cobertas de azulejos datado do ano de 1695. O alçado principal voltado a Oeste termina em ângulo, em cujo vértice superior tem uma cruz de pedra cujos braços terminam em flor de liz.
Ao centro
abre-se a porta principal composta por duas arquivoltas de volta perfeita, de
aresta viva, que arranca de duas impostas decoradas com a cruz visigótica em
alto-relevo.
De cada lado rasgam-se duas frestas, gradeadas, formadas por
cantarias de granito. No alçado Sul abre-se uma porta de acesso à nave. A porta é ogival, em cujo fecho está esculpida a face humana.







