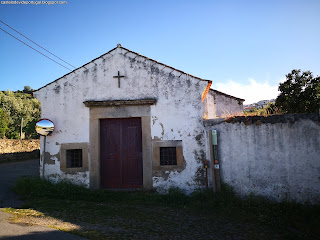GOOGLE MAPS: OPEN MAP
About the church of Bom Jesus little is known about the reason of having been erected there, nevertheless its construction seems to be of the beginning of the century. XVIII.
This church is located at the end of Ladeira do Bom Jesus, about 600 m north-east of the village, along the Meada road. It consists of two volumes: nave-chancel and sacristy. The nave is rectangular and covered with a cradle vault that pulls out of a cornice that runs along the side walls.
The main chapel is also rectangular, the ceiling is in cradle vault and the triumphal arch that separates the chancel of the nave is perfect back. The pavement is on elevated in relation to the one of the ship and is of brick and slabs of granite forming geometric compositions.
On top of the altar table is a set of carving that fits the image of the Crucified Good Jesus. The main façade is composed of three spans: a central one, which is the communication door with the main chapel, and by two barred sills that flank the door.
Leaning to the west, stands a small belfry with bell.
Sobre a igreja do Bom Jesus pouco se sabe sobre a razão de ter sido ali erguida, no entanto a sua construção parece ser do início do séc. XVIII.
Esta igreja fica localizada ao fim da Ladeira do Bom Jesus a uns 600 m para Nordeste da Vila, junto à estrada da Meada. É constituída por dois volumes: nave-capela-mor e sacristia.
A nave é rectangular e coberta de abóbada de berço que arranca de uma cornija que corre ao longo das paredes laterais. A capela-mor também é rectangular, o tecto é em abóbada de berço e o arco triunfal que separa a capela-mor da nave é de volta perfeita.
O pavimento é sobre elevado em relação ao da nave e é de tijolo e lajes de granito formando composições geométricas. Encima a mesa do altar um conjunto de talha que enquadra a imagem do Bom Jesus Crucificado.
A fachada principal é composta por três vãos: um central, que é a porta de comunicação com a capela-mor, e por dois vãos gradeados que ladeiam a porta.
Encostado ao alçado Oeste, ergue-se um pequeno campanário com sino.




