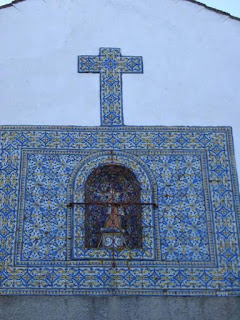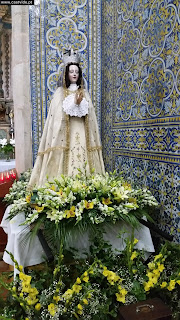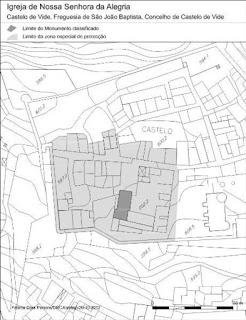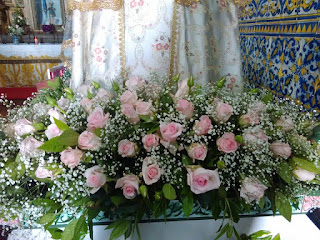
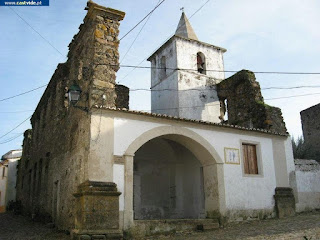

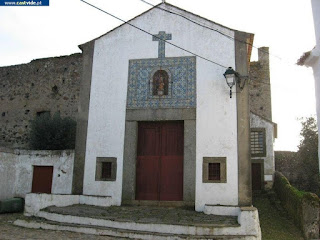
GOOGLE MAPS: OPEN MAP
Located inside the castle walls, the church of Nossa Senhora da Alegria should have been rebuilt in the early 17th century, according to the legend inscribed on the main chapel door, which gives the sacristy - "This whole house was made in the year 1638 at the expense of the stewards who served in that year. " A date that coincides with the chronology pointed out by Santos Simões for the tile coating that fills the entire interior of the church. Later, in 1720, and according to another inscription also in the main chapel, the church underwent a new intervention - "Virgini Matri A. Sa. Alegria (here is a heart). Populi, Senatus, Joane, V. Portucalie, Rege, Sumpt Laurentii, Bernardes Uxoris, et al., Anno 1720, +++.
The latter, who may have been responsible for the installation of the high altar in painted carving, should, however, be related to the construction of the convent of Santa Catarina, contiguous to the church, and that never came to be finished.
The testament of D. Marianna Eugenia de Mendonça Furtado, recognized on October 8, 1730 and opened on December 12, 1837, refers to the institution of the convent, realizing that the church already existed and would be integrated as a chapel of the convent ( published by REPENICADO, 1965, pp. 143-147).
The testament of D. Marianna Eugenia de Mendonça Furtado, recognized on October 8, 1730 and opened on December 12, 1837, refers to the institution of the convent, realizing that the church already existed and would be integrated as a chapel of the convent ( published by REPENICADO, 1965, pp. 143-147).
In the same document, D. Marianna asked that, if at the time of her death the convent was not yet finished, her body was buried in the main chapel of the church, which came to pass. The advanced data do not, however, allow us to understand when the works of the convent began. It is only known that in 1716 there was no money to continue its construction, which motivated the intervention of Manuel de Azevedo Fortes, asking the Chamber a solution to the case. The problems were succeeded and in 1755 the works were definitively seized due to the danger that the existence of the Powder House in the immediate vicinity (REPENICADO, 1965, p.147) consisted.
The church, of small dimensions, presents / displays a single nave and main chapel covered by semi-spherical vault, with sacristy attached to the side of the Epistle. In the façade, a portico of great simplicity is torn, with a straight line in granite, surpassed by tile panel of pattern that finishes in cross, and central niche with the image of Our Lady of the Joy in clay.
Inside, the walls are fully lined with "carpet" tiles of different patterns, which Santos Simões identified in his Corpus de Azujeria of the seventeenth century, and which may be considered quite common in this period. The lining extends through the interior of the vault of the chancel, resulting from the ensemble a very effective spatial illusion. The openings appear almost non-existent, recalling the fact that there is an earlier construction, as some authors argue, based on the urban development of the castle's interior (JORGE, 1991).
Situada no interior das muralhas do castelo, a igreja de
Nossa Senhora da Alegria deverá ter sido reedificada no início do século XVII,
conforme a legenda inscrita sobre a porta da capela-mor, que dá para a
sacristia - "Esta casa toda se fez no anno de 1638 à custa dos mordomos
que nesse anno serviram".
Uma data que coincide com a cronologia apontada
por Santos Simões para o revestimento azulejar que preenche todo o interior da
igreja. Mais tarde, em 1720, e de acordo com uma outra inscrição igualmente na
capela-mor, a igreja sofreu nova intervenção - "Virgini. Matri. A. Sa.
Alegria (representa-se aqui um coração). Sub. Proct. Hujusce. Populi. Senatus.
Imp. Joane. V. Portucalie. Rege. Sumpt. Laurentii. Bernardes uxoris. Et.
Aliorum Anno 1720.+++". Esta última, que poderá ter sido responsável pela
implantação do altar-mor em talha pintada deverá, no entanto, relacionar-se com
a construção do convento de Santa Catarina, contíguo à igreja, e que nunca
chegou a ser terminado.
O testamento de D. Marianna Eugénia de Mendonça Furtado, reconhecido a 8 de
Outubro de 1730 e aberto a 12 de Dezembro de 1837, refere a instituição do
convento, percebendo-se que a igreja já existia e que seria integrada como
capela do convento (publicado por REPENICADO, 1965, pp. 143-147). No mesmo
documento, D. Marianna pedia para que, se à data da sua morte o convento não
estivesse ainda terminado, o seu corpo fosse sepultado na capela-mor da igreja,
o que veio a acontecer. Os dados avançados não nos permitem, no entanto,
perceber quando tiveram início as obras do convento.
Sabe-se apenas que em 1716
não havia dinheiro para continuar a sua construção, o que motivou a intervenção
de Manuel de Azevedo Fortes, pedindo à Câmara uma solução para o caso. Os
problemas sucederam-se e em 1755 as obras foram embargadas definitivamente
devido ao perigo que consistia a existência do Armazém de Pólvora nas
imediações (REPENICADO, 1965, p. 147).
A igreja, de reduzidas dimensões, apresenta uma só nave e capela-mor coberta
por abóbada semi-esférica, com sacristia anexa do lado da Epístola. Na fachada,
rasga-se um pórtico de grande simplicidade, com verga recta em granito,
sobrepujado por painel de azulejos de padrão que remata em cruz, e nicho
central com a imagem de Nossa Senhora da Alegria em barro. No interior, as paredes são totalmente revestidas por azulejos "de
tapete" de diferentes padrões, que Santos Simões identificou no seu Corpus
de Azujeria do século XVII, e que se podem considerar bastante comuns neste
período.
O revestimento prolonga-se pelo interior da abóbada da capela-mor,
resultando do conjunto uma ilusão espacial bastante eficaz. As aberturas surgem
quase inexistentes, lembrando seteiras, o que pode indiciar a existência de uma
construção anterior, como defendem alguns autores, baseados no desenvolvimento
urbanístico do casario do interior do castelo (JORGE, 1991).


