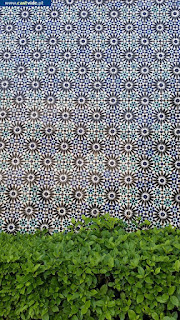- - - - - - - - - - - - - - - - - - - - - - - - - - - - - - - - - - - - - - - - - - - - - - -
GOOGLE MAPS: OPEN MAP
The main façade of this building (Rua de Olivença, nº 3-9), built practically in the first decade of the 20th century, has a very common pattern in brown tones, typical of the Roseira Factory (Lisbon, Rua de Santa Apolónia, 1833-1880). The single module is formed by a circular flower with vertical and horizontal connecting elements defining a rectilinear frame in whose intervals a new phytomorphic element with a trimmed hexagonal contour is inscribed.The facade has a bar with a single tile, with a blue background and blue floral motifs and creams, topped with a green and cream geometric upper and lower fillet.Attached to this building, the old garage was remodeled around 1919, in a taste of Art Nouveau and under the project of the architect Ernst Korrodi. The tiles feature only the lateral façade, sectioned by two large arches, which tear immediately before the upper balcony opened by Doric arches.In shades of blue, green, brown and white, these tiles a geometric pattern inspired by 16th-century Hispano-Moorish tiles of Sevillan origin.Both patterns were applied without bars or beads, circumscribing the space defined by the architecture.
A fachada principal
deste edifício (Rua de Olivença, nº 3-9), construído praticamente de raiz na
primeira década do sécuo XX, apresenta um revestimento azulejar com padrão
bastante comum, em tons de castanho, característico da Fábrica Roseira (Lisboa,
Rua de Santa Apolónia, 1833-1880). O módulo único é formado por uma flor
circular, com elementos de ligação verticais e horizontais que definem uma
trama recticulada em cujos intervalos se inscreve novo elemento fitomórfico de
contorno hexagonail recortado.
Remata a fachada uma barra de um único azulejo, de fundo azul e motivos florais azuis e cremes, rematados por filete inferior e superior geométrico verde e creme.
Anexo a este edifício habitacional a antiga garagem foi remodelada cerca de 1919, num gosto marcadamente Arte Nova e sob projecto do arquitecto Ernst Korrodi. Os azulejos caracterizam apenas a fachada lateral, seccionada por dois arcos de grandes dimensões, que se rasgam imediamente antes da varanda superior aberta por arcadas dóricas.
Em tons de azul, verde, castanho e branco, estes azulejos um padrão geométrico inspirado nos azulejos hispano-mouriscos do século XVI, de origem sevilhana.
Ambos os padrões foram aplicados sem barras ou cercaduras, circunscrevendo-se ao espaço definido pela arquitectura.






